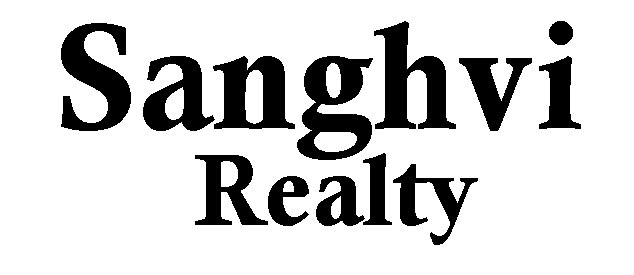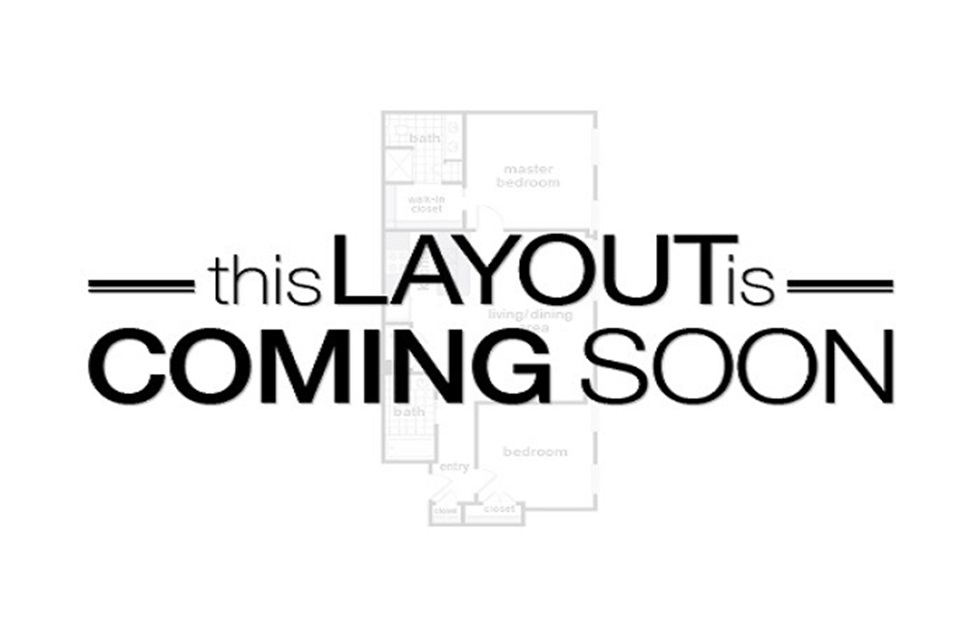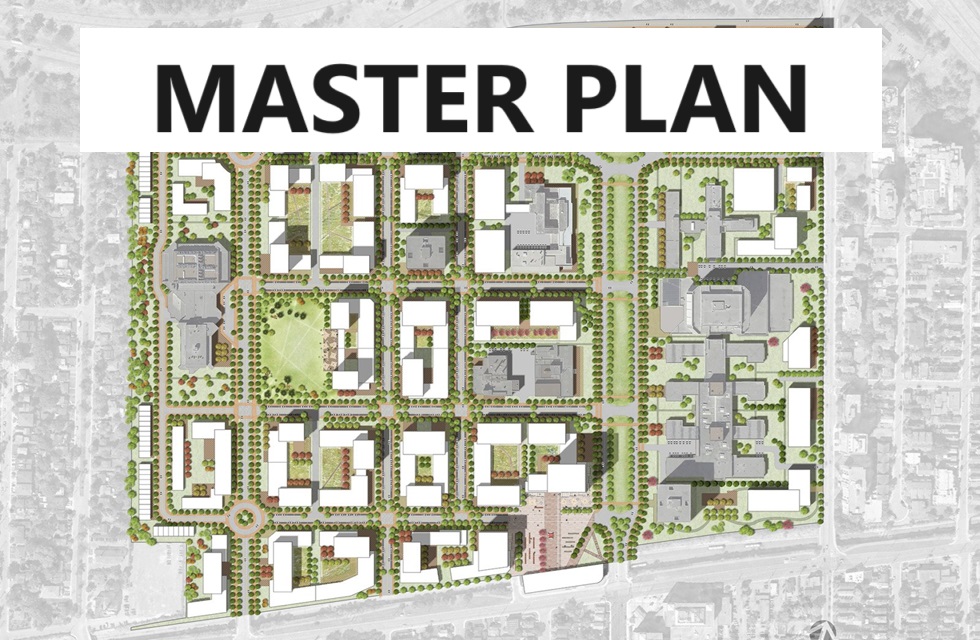Sanghvi Prism
Starting from On Request
Malad, Mumbai
Mixed Use Development
Project RERA Number - Coming Soon


Malad, Mumbai
Mixed Use Development
Project RERA Number - Coming Soon
Sanghvi Prism in Malad, Mumbai is an iconic mixed-use development by Sanghvi Realty, renowned for their commitment to quality, thoughtful design, and creating landmark addresses. Strategically located in the bustling western suburb of Malad, this project offers luxury apartments, premium retail shops, and modern office spaces, seamlessly integrating lifestyle, business, and leisure. Sanghvi Prism is conceptualised to transform urban experiences by bringing together a holistic environment where residents, professionals, and entrepreneurs thrive within a single vibrant ecosystem.
Located strategically off Link Road in Malad, Sanghvi Prism enjoys excellent connectivity to all parts of Mumbai. It is well-connected to Western Express Highway, SV Road, and Link Road, ensuring quick access to Kandivali, Borivali, Andheri, and Bandra. Malad railway station and the upcoming Metro Line further enhance daily commute convenience. Its proximity to Inorbit Mall, Infinity Mall, Mindspace IT Park, leading schools, hospitals, restaurants, and entertainment zones makes it a prime address for modern urban living, business, and retail growth.
The residential segment at Sanghvi Prism In Malad offers meticulously designed luxury apartments in varied configurations to suit different family needs. Each home is crafted with layouts optimising natural light, ventilation, and functionality, featuring premium flooring, designer bathrooms, modular kitchens with branded fittings, and expansive balconies overlooking the city skyline or landscaped greens. These thoughtfully designed apartments ensure privacy while creating spacious living and dining areas ideal for family bonding, relaxation, and entertaining guests, embodying Sanghvi Realty’s philosophy of creating homes that are elegant, practical, and timeless.
The retail zone at Sanghvi Prism is envisioned as a high-street shopping destination catering to diverse business needs. With grand double-height shop fronts, wide frontage, and excellent visibility from main roads, it is ideal for premium fashion brands, salons, boutiques, electronics stores, cafes, and convenience retail. The project’s strategic location and integration with residential and office segments ensure consistent footfall from residents, professionals, and visitors, creating lucrative opportunities for retailers to build strong brand presence and sustainable businesses.
Sanghvi Prism Projects also features premium office spaces designed to meet the requirements of modern enterprises, startups, and consultancies. These commercial spaces are planned with ergonomic designs, flexible layouts, abundant natural lighting, and efficient floor plates to foster productivity, enhance brand image, and optimise operational efficiency. Whether it is for boutique firms, corporate back offices, medical clinics, or co-working setups, Sanghvi Prism offers a prestigious business address with seamless connectivity to key commercial hubs, making it an ideal choice for professionals and entrepreneurs.
The project is thoughtfully planned with an impressive array of amenities that create a vibrant, self-sufficient community. Residents benefit from a state-of-the-art gymnasium, yoga and meditation zones, indoor games area, children’s play zone, senior citizen sit-outs, landscaped gardens, walking paths, and multipurpose halls for social gatherings and community events. For professionals and retail visitors, curated sit-out areas, landscaped courtyards, and ample parking enhance comfort and convenience, fostering a holistic environment that supports work-life balance and community living.
Safety, security, and sustainability are integral to Sanghvi Prism’s design ethos. The development integrates high-speed elevators, CCTV surveillance, video door phones, intercom facilities, and gated entry-exit points monitored by trained security personnel to ensure residents’ peace of mind. Adequate covered parking, power backup for common areas, rainwater harvesting, sewage treatment plants, energy-efficient lighting, and waste management systems reflect Sanghvi Realty’s commitment to sustainable urban development and operational excellence.
From an investment perspective, Sanghvi Prism is a future-ready asset with robust growth potential. Malad has consistently witnessed property value appreciation driven by its strategic location, thriving IT and commercial zones, and premium social infrastructure. The integrated mixed-use model offers diverse revenue streams through residential rentals, retail leasing, and office occupancy, making it an attractive option for investors seeking long-term capital growth and stable returns. Backed by Sanghvi Realty’s legacy of timely delivery, legal transparency, and customer-centric approach, Sanghvi Prism assures credibility and value for every buyer and investor.
Sanghvi Prism Malad Mumbai is not just a development – it is a lifestyle destination that combines luxury living, business excellence, and retail vibrancy within a single iconic address. It redefines urban living with its strategic location, architectural finesse, premium apartments, curated retail, modern office spaces, and holistic amenities. Whether you are a homeowner desiring an elegant urban sanctuary, a business owner seeking high-visibility retail space, or an entrepreneur aiming for a prestigious office address, Sanghvi Prism offers an aspirational environment where life, work, and growth flourish seamlessly. It is a legacy project you and your future generations will cherish with pride.
| Situated At Malad, Mumbai | Developed Across Wide Acre Of Land Area |
| Close Proximity To The Nearby Area | Expansive area of approx. various Sq. Ft. |
| Developed by Sanghvi Realty | 5 Star Clubhouse with World-Class Amenities & Facilities. |
| Spacious Bedroom Sizes | Fully-Loaded Apartments with best in class Specifications |



| Type*** | Area in Sq.ft.*** | Price *** |
| Apartments | View Unit Size | View Unit Price |
| Retail Shop | View Unit Size | View Unit Price |
| Office Space | View Unit Size | View Unit Price |


